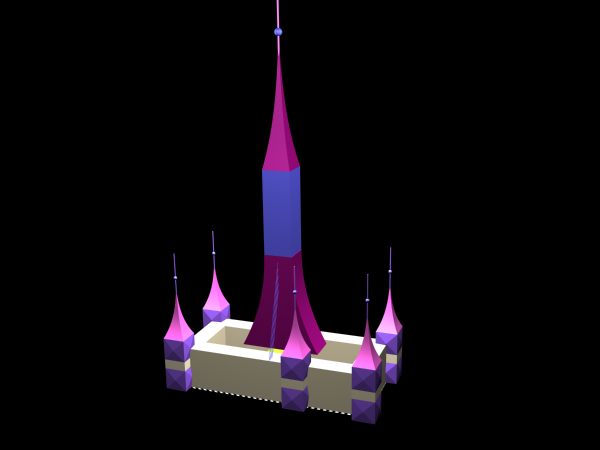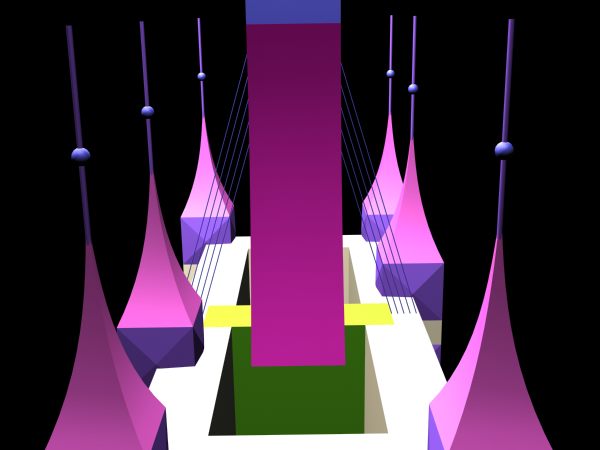
|
|

| |

| |

| |

| |
|
LocationThe castle is located in the center of The Hague, close to the railwaystation. At the North-West side stand already high rising scrapers.Shape
The mainshape is a castle with six rectangular
towers at the corners
and splitting the long side of the interior in two atriums.
The wallls of the castle are
accesible to the main public.
In the center stands the very slender maintower
decorated at the top with
a Red Rose hanging in glass before the facade,
lit at night.
All towers are topped with red shining spires.
Innercourts
The innercourts are covered by a transparant roof and forms a greenhouse in the atrium.
The inside is heated and has high rising botanic plants, bamboo, trees
and a round fountain in the middle.
The roof is dome shaped and composed of a hexagonal steelframes
covered with triple layers of ETFE (plastic),
which let 97% of the UV through.
Functions and LivelihoodAt the street level sunken arcades house the two storey shops, which face both to the outside streets and to the atriums. Shopping area at street level is 5.000 mē and indoor second floor 4.000mē. Shop genre should be luxery furniture etc.In the atrium there should be organized regular markets with a cultural theme, like bookmarket, special homedecorations handmade.
Above the arched shops is a round going
balustrade which opens to
semi public offices like lawyers, accountans, housebrokers etc.
these too are in the two storey high arched units.
Higher laying floors could be allocated to office or luxery appartments.
The maintower and hence the highest floors with the
widest views should be appartments anyway.
EntranceThe entrance to the building is through two story high arched gates, which open to the innercourt. And should provide pride to the entrants. Underneath the building and the atrium is a parking. Daylight enters the parking through the fountains glass bottom.DecorationsBesides the raw outlines of the building as in this photo's the actual facades of the towers and walls will be individually designed and modified.PhilosophyWhat makes a building durable?What makes a building unique? Well, all old buildings in towns, which still draw crowds, were once build for rich people, that wanted to show off how well they were doing. And to show off their increadible richness they didn't order the cheapest building with the least decorations. No, they ordered lavish decorations and refined shapes. No cost nor effort was saved to make something remarkable. Every square millimeter of the outer and inner surface was used to express their state in the society or their view. And so if you look back and ask whether it was durable, you can answer: Yes, the art and decorations made it so. Most modern day achitecture is a waste of space and money, because a lack of effort in the design and decorations simply doesn't produce the added value to stand the tooth of time. | |

| |

| |

| |

| |

| |

| |
|
Castello della Rosa Nera, formerly known as zwarte madonna: BVO |
|||||||
|
Middle Tower |
|||||||
|
height |
wide in m |
A in mē |
floors |
||||
|
Straight body |
60 +60 m |
25 |
625 |
40 |
25000 |
25000 |
|
|
Spire Middle |
25 |
||||||
|
Floor |
1 |
23,8 |
566,44 |
1 |
566 |
||
|
2 |
22,6 |
510,76 |
1 |
511 |
|||
|
3 |
21,4 |
457,96 |
1 |
458 |
|||
|
4 |
20,2 |
408,04 |
1 |
408 |
|||
|
5 |
19 |
361 |
1 |
361 |
|||
|
6 |
17,8 |
316,84 |
1 |
317 |
|||
|
7 |
16,6 |
275,56 |
1 |
276 |
|||
|
8 |
15,4 |
237,16 |
1 |
237 |
|||
|
9 |
14,2 |
201,64 |
1 |
202 |
|||
|
10 |
13 |
169 |
1 |
169 |
|||
|
11 |
11,8 |
139,24 |
1 |
139 |
|||
|
total Spire |
3644 |
||||||
|
Rounding at foot |
10 |
25 |
250 |
12 |
3000 |
3000 |
|
|
Total MainTower |
31644 |
||||||
|
Walls |
in m |
number of |
|||||
|
longsides |
120 |
2 |
240 |
||||
|
shortsides |
30 |
3 |
90 |
||||
|
Total length |
330 |
||||||
|
width |
15 |
||||||
|
pro floor |
4950 |
||||||
|
floors |
10 |
||||||
|
Total Walls |
49500 |
||||||
|
Little Towers |
|||||||
|
Side Towers |
0,5 |
2 |
1 |
||||
|
Corner Towers |
0,75 |
4 |
3 |
||||
|
Total towers |
4 |
||||||
|
pro floor |
16 |
256 |
|||||
|
numer of floors |
8 |
||||||
|
Total little towers till wall height |
8192 |
||||||
|
Three floors above wall |
|||||||
|
pro floor |
16 |
256 |
|||||
|
number of towers |
6 |
||||||
|
number of floors |
3 |
||||||
|
Total floors above wall |
4608 |
||||||
|
Litlle spires |
|||||||
|
16 |
|||||||
|
1 |
14 |
196 |
1 |
196 |
|||
|
2 |
12 |
144 |
1 |
144 |
|||
|
3 |
10 |
100 |
1 |
100 |
|||
|
4 |
8 |
64 |
1 |
64 |
|||
|
total pro turret |
504 |
||||||
|
all 6 turrets |
6 |
3024 |
|||||
|
total little towers |
15824 |
||||||
|
Total CityCastle |
96968 |
||||||
| Consulting Architects: | ||
| Paul Rutjes | MSc | Technical University Delft |
| Francois Verhoef | MSc | Technical University Delft |
| Consulting Structural Designer: | ||
| Eef Siemelink | MSc | Technical University Delft |